Panoramic conference room in modern office in Singapore. Black chairs and a white table. 3D rendering. — 图库图片
L
2000 × 1357JPG6.67 × 4.52" • 300 dpi标准许可
XL
5600 × 3800JPG18.67 × 12.67" • 300 dpi标准许可
super
11200 × 7600JPG37.33 × 25.33" • 300 dpi标准许可
EL
5600 × 3800JPG18.67 × 12.67" • 300 dpi扩展许可
Panoramic conference room in modern office in Singapore. Black chairs and a white table. 3D rendering.
— 照片作者 denisismagilov- 作者denisismagilov

- 78326964
- 找到类似的图片
- 5
图库图片关键词:
同一系列:
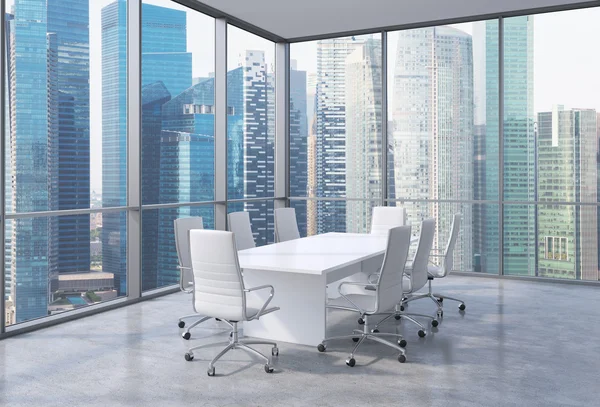

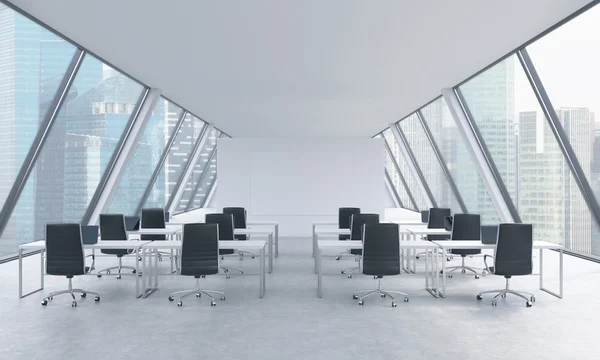
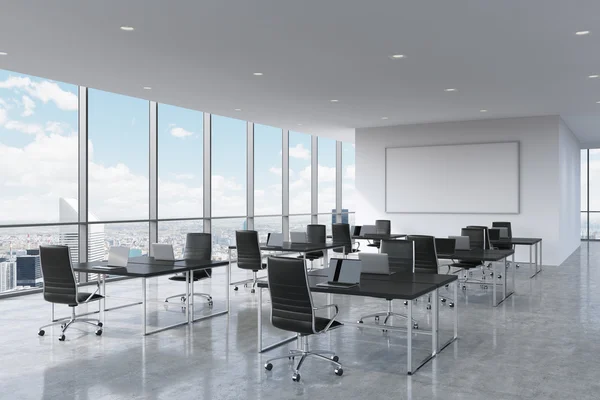
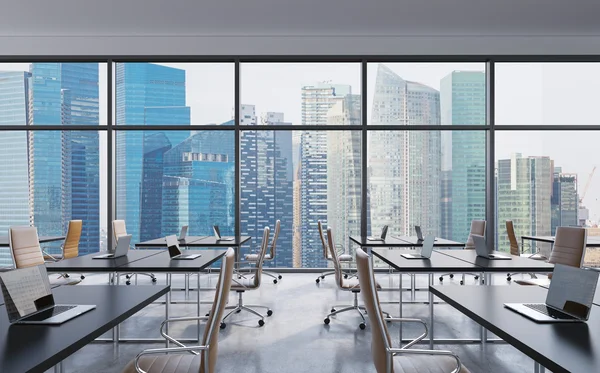
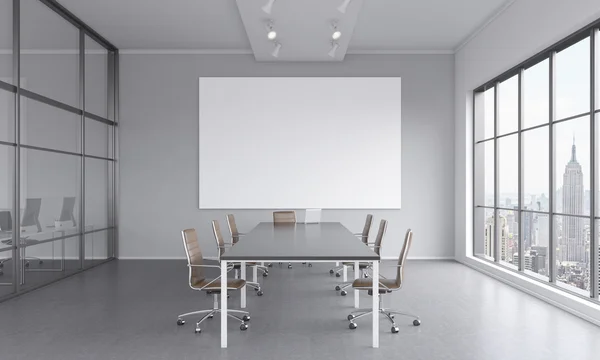
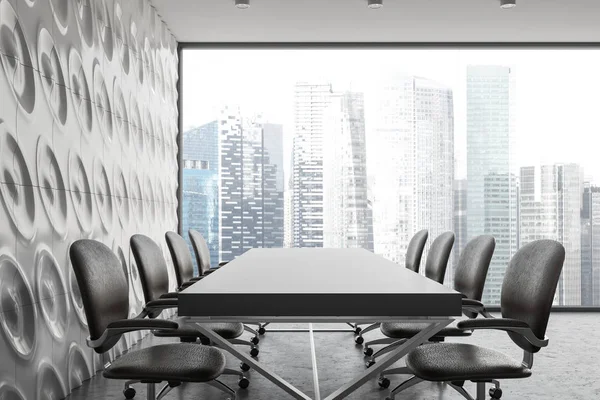
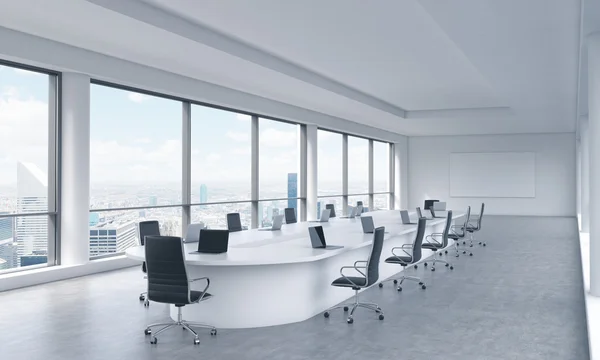

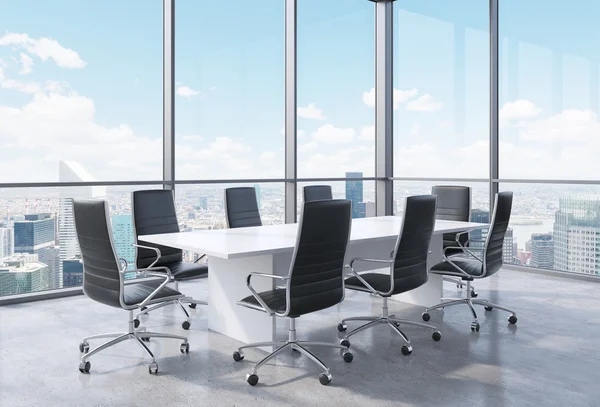
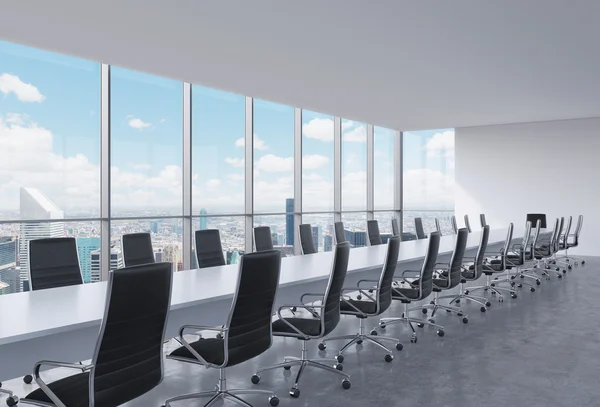

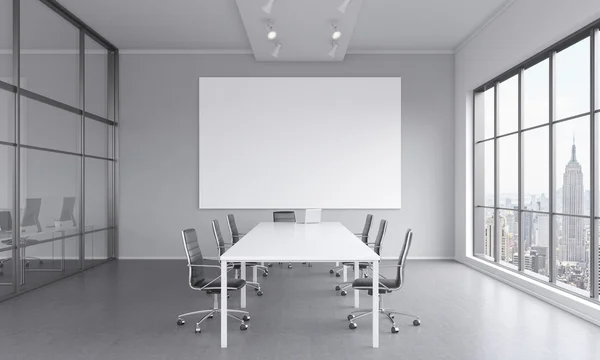
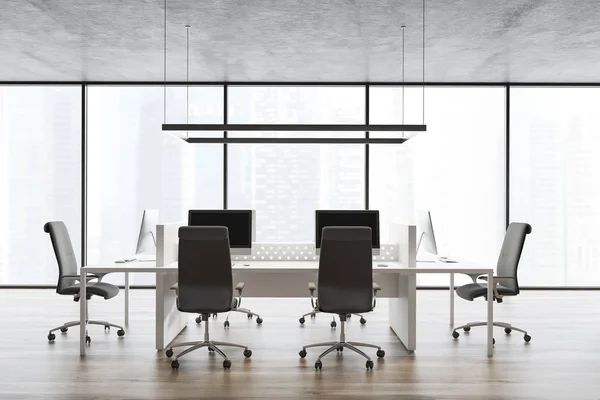
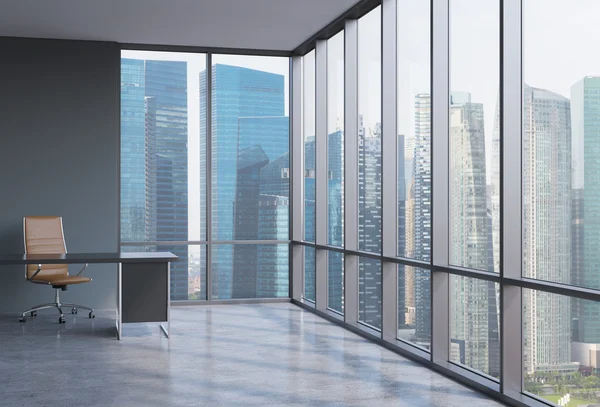
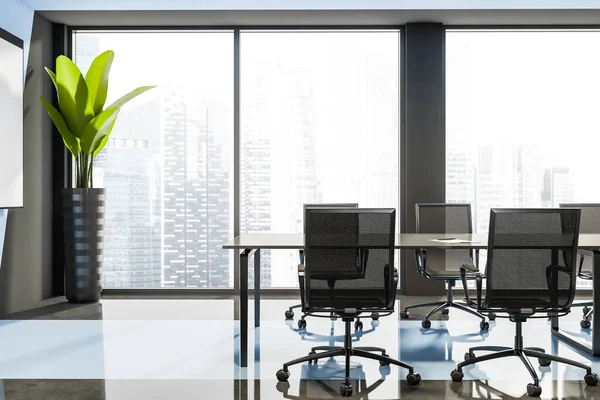
类似的库存视频:
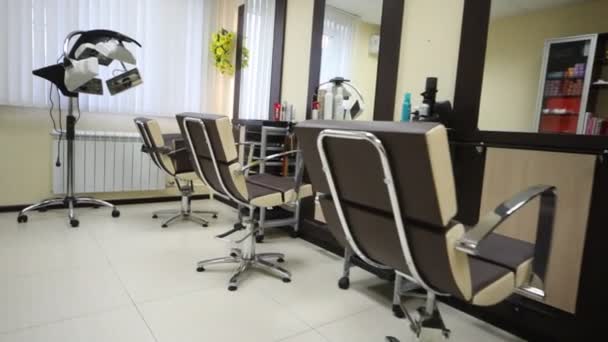
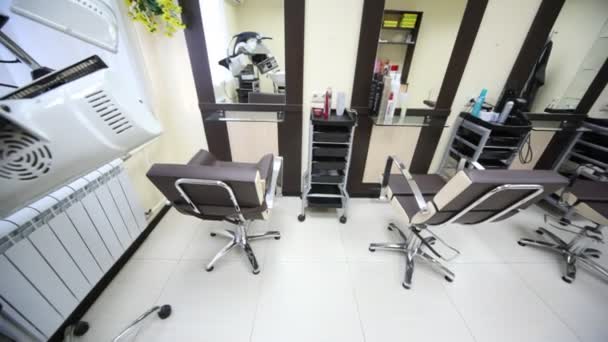






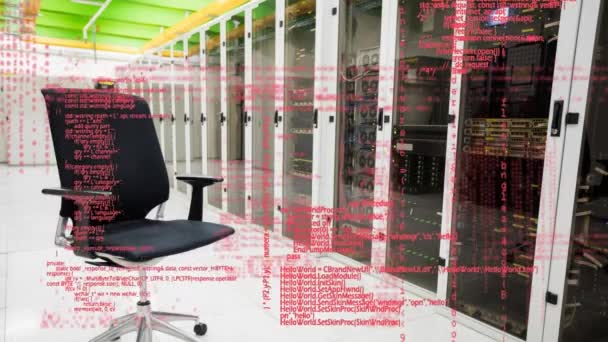

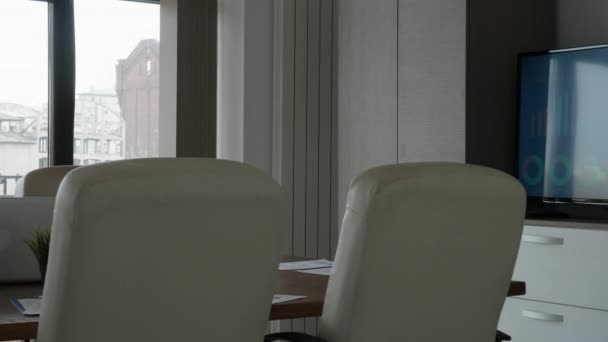







使用信息
您可以根据标准或扩展许可将此免版税图片"Panoramic conference room in modern office in Singapore. Black chairs and a white table. 3D rendering."用于个人和商业目的。标准许可涵盖了大多数用途,包括广告、UI 设计和产品包装,允许多达 500,000 份打印副本。扩展许可允许标准许可下的所有用途,带无限制的打印权限,并允许您将下载的库存图片用于商品、产品转售或免费分发。
您可以购买此库存图片,并以高达5600x3800的高分辨率下载。 上传日期: 2015年7月19日
